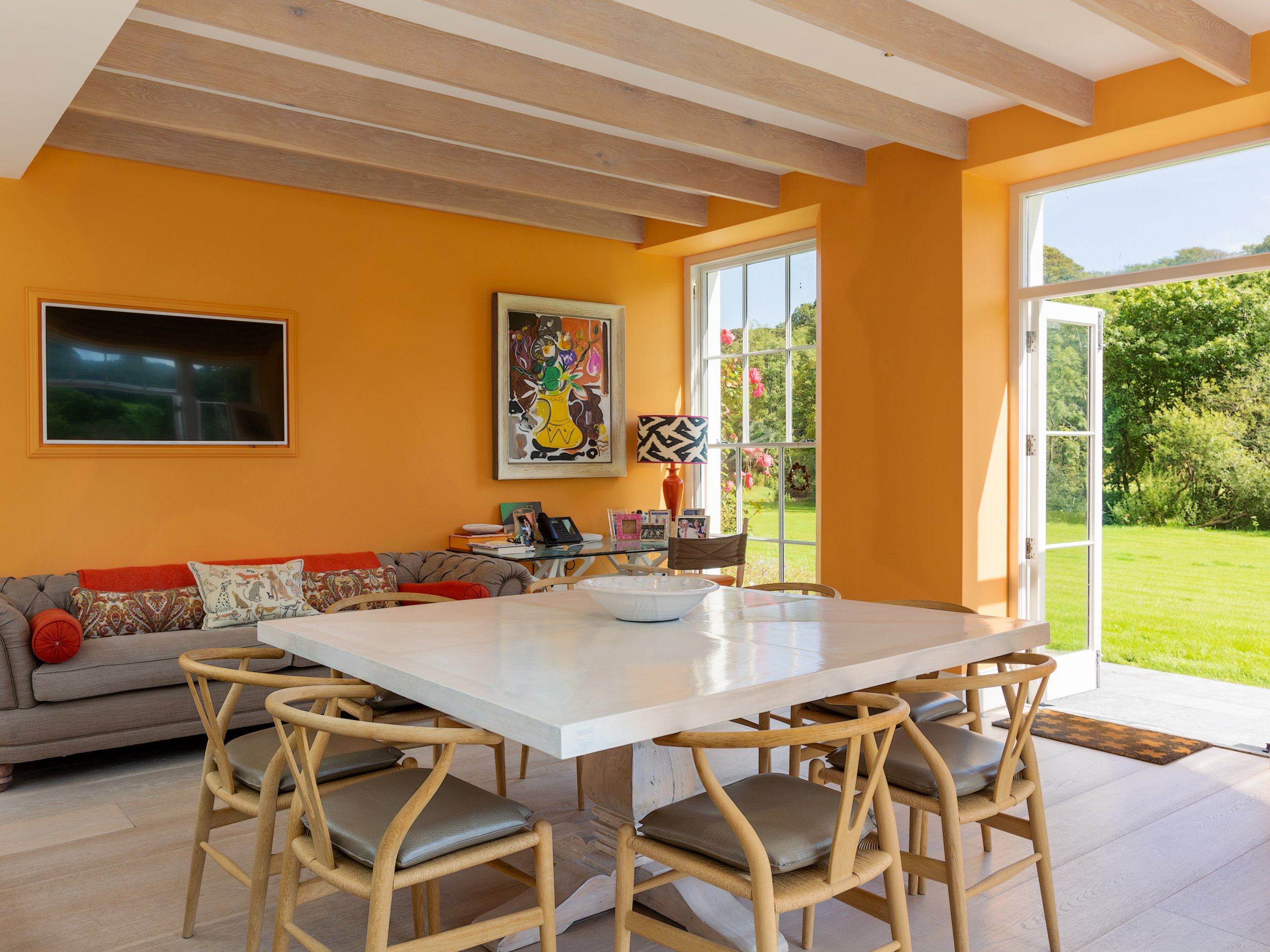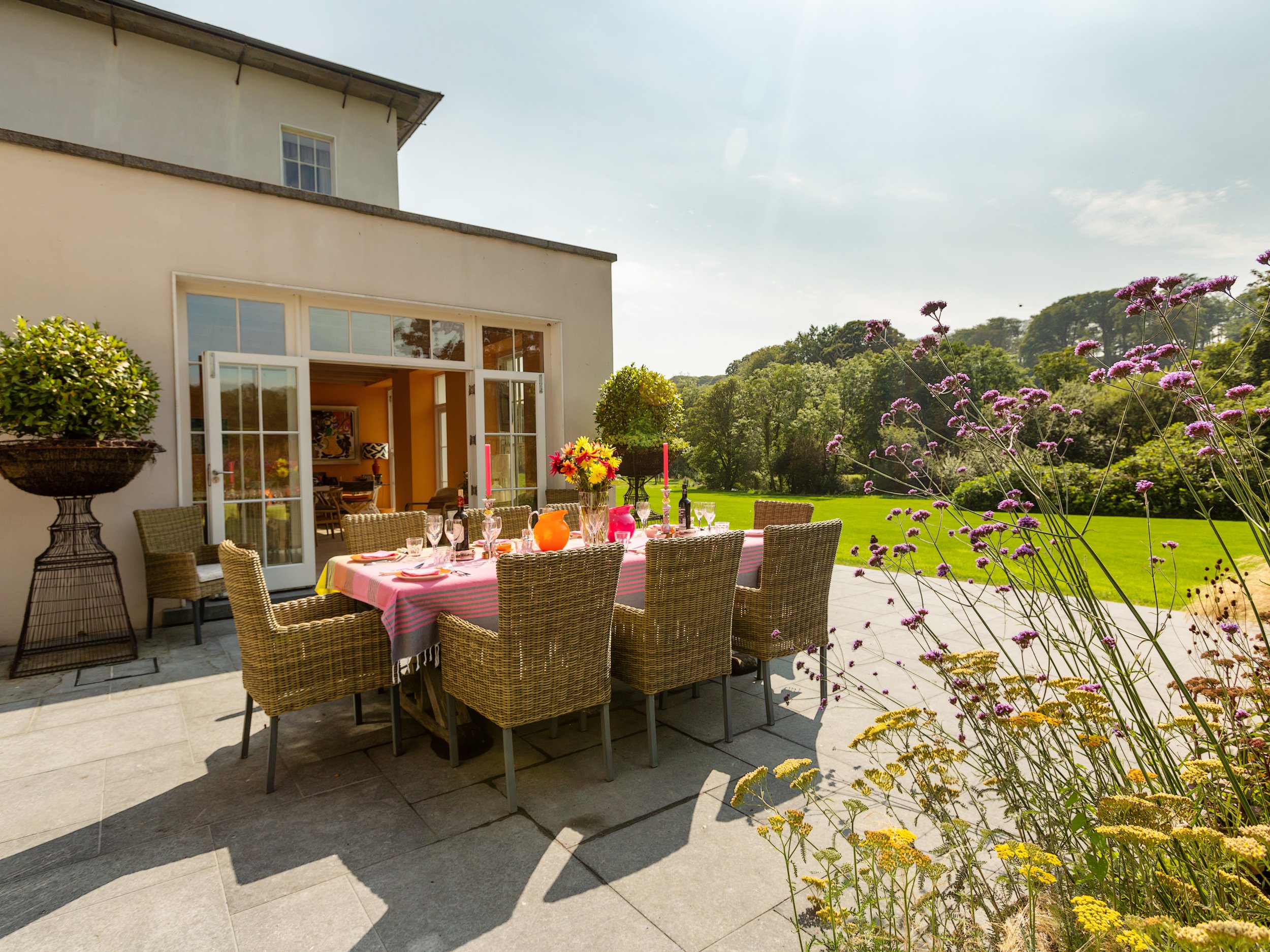I R I S H E X T E N S I O N
This project included the replacement of a plastic conservatory with a new 70sqm family HQ at the centre of a reconfigured historic building. The structure maintains the mass and rhythm of the existing dwelling, whilst the asymmetrically angled reveals on the inside of the windows capture the sun in the morning and reflect it into this new space. Photos by Karen Dempsey Photography.









